part of the development kiara posted earlier
we thought to put water color on the map to convey “hotspots” for where users may want to put the tokens on
further development of habitation hubs / barnacles
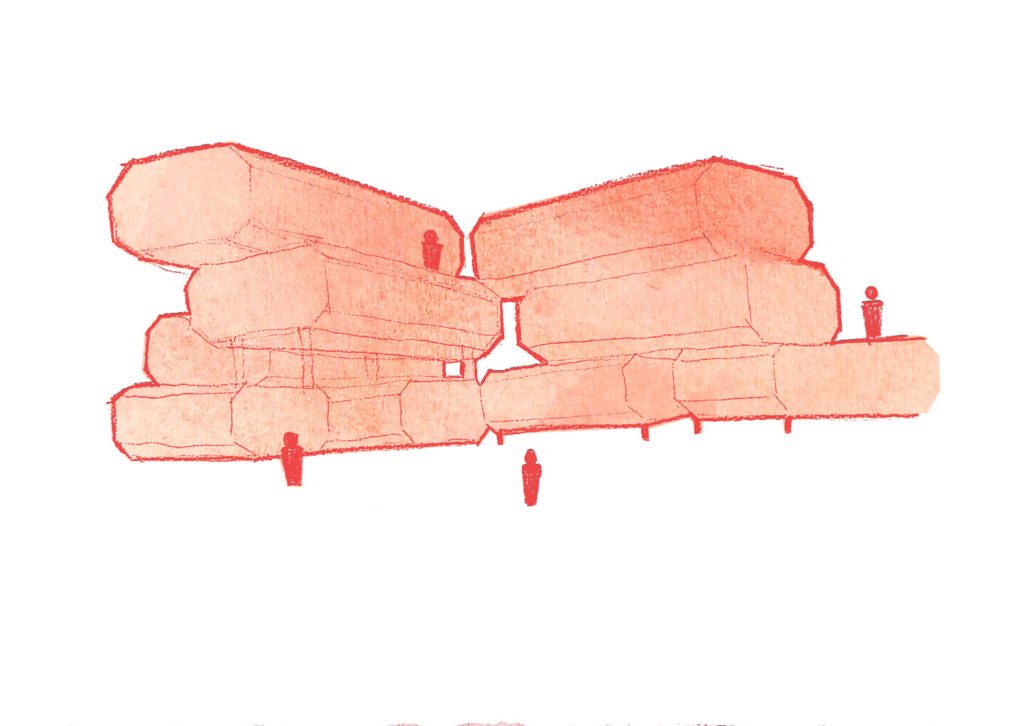

temporary coloring for the illustrations 
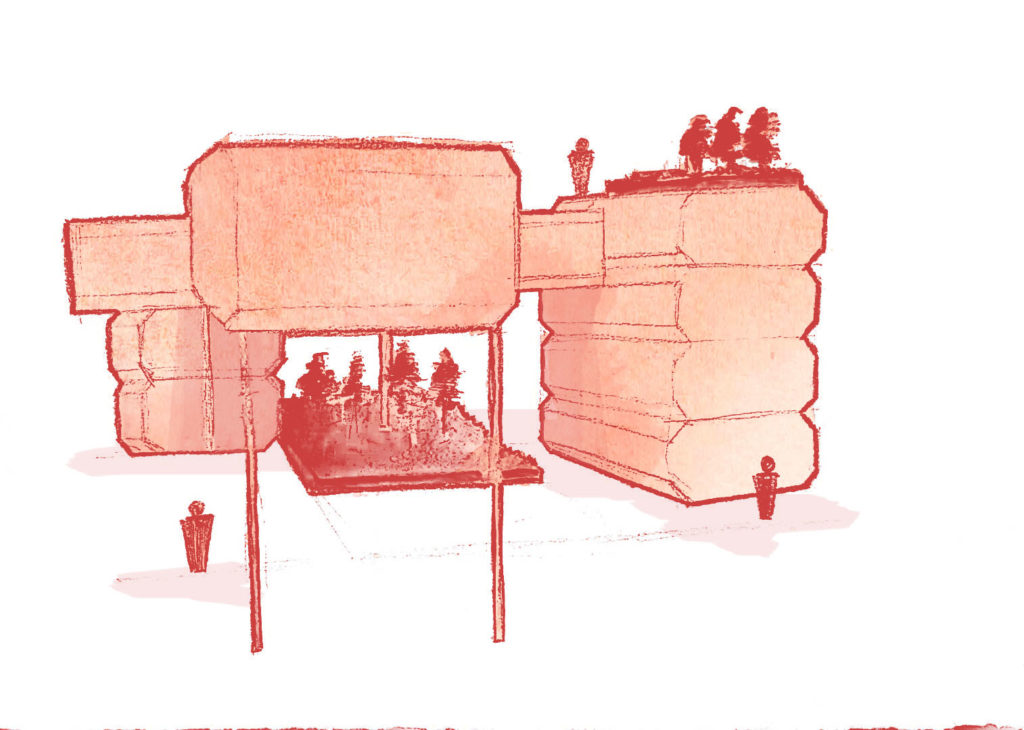
part of the development kiara posted earlier
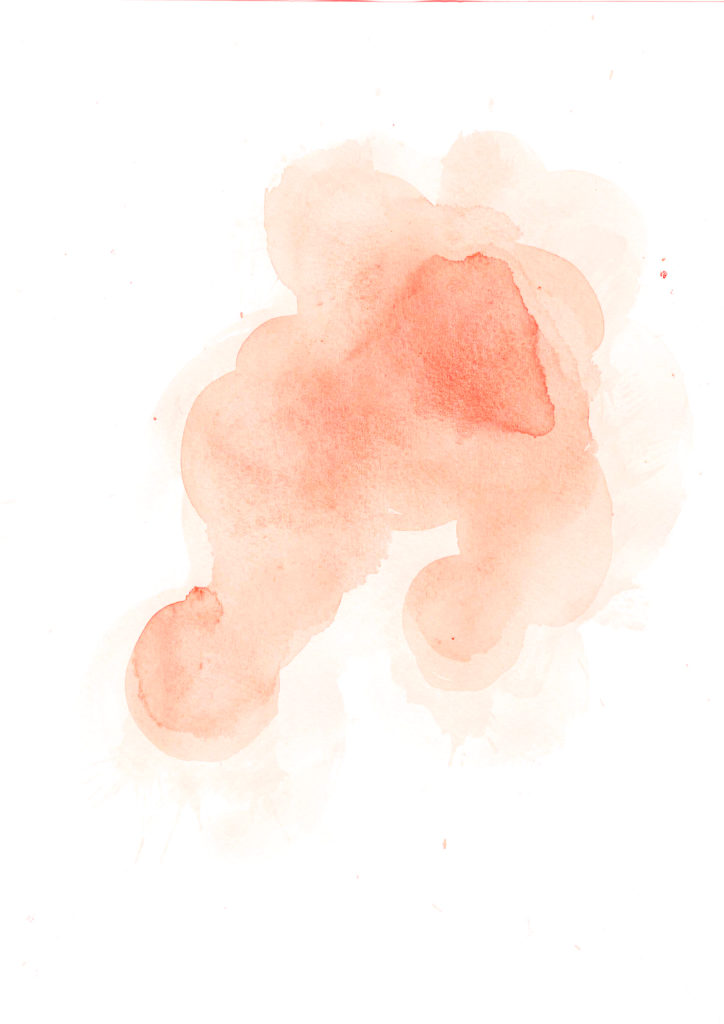


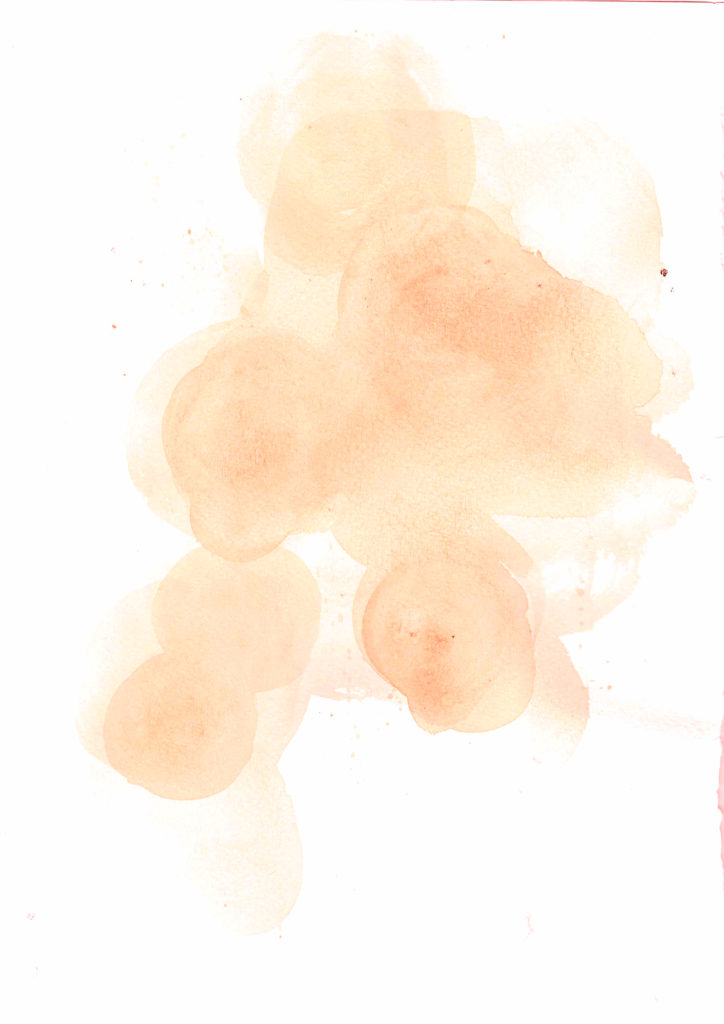
we thought to put water color on the map to convey “hotspots” for where users may want to put the tokens on
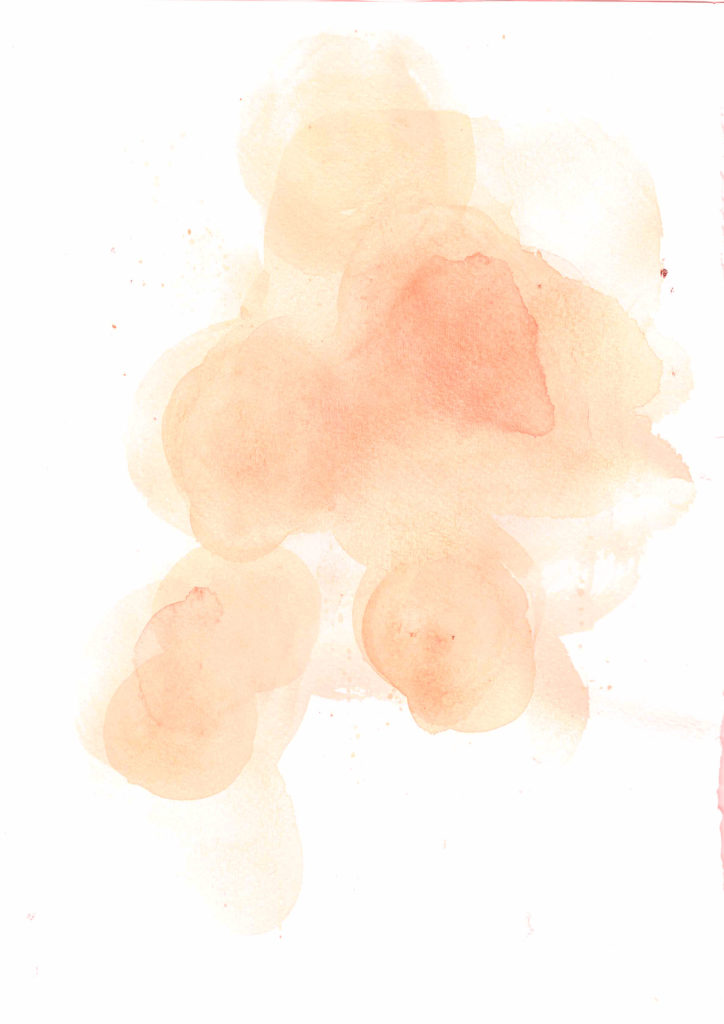
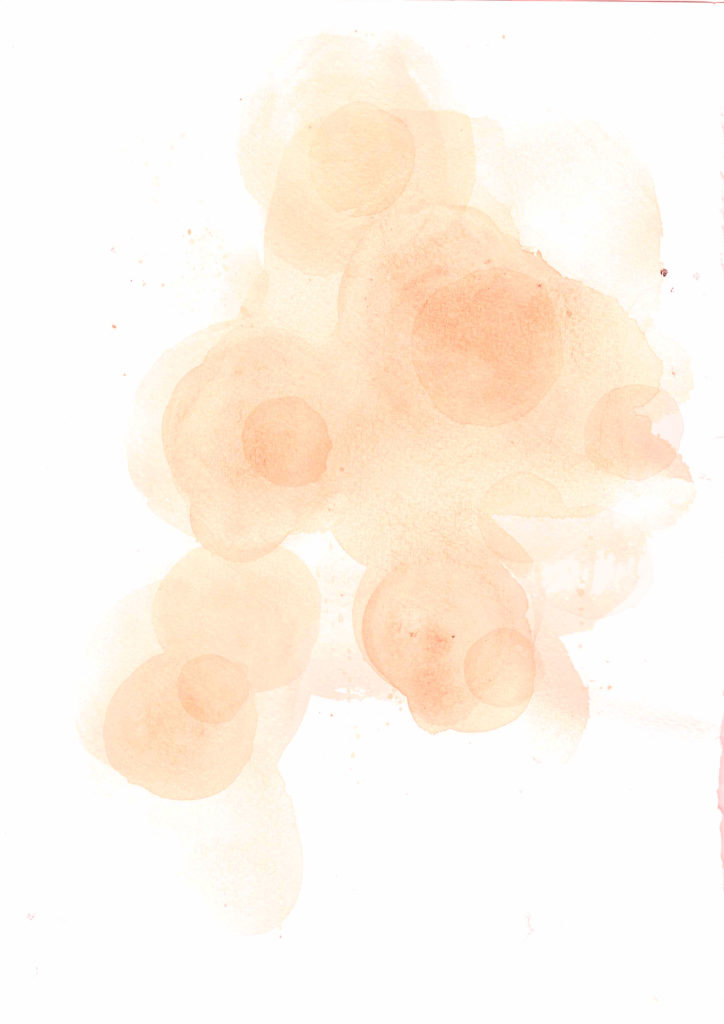



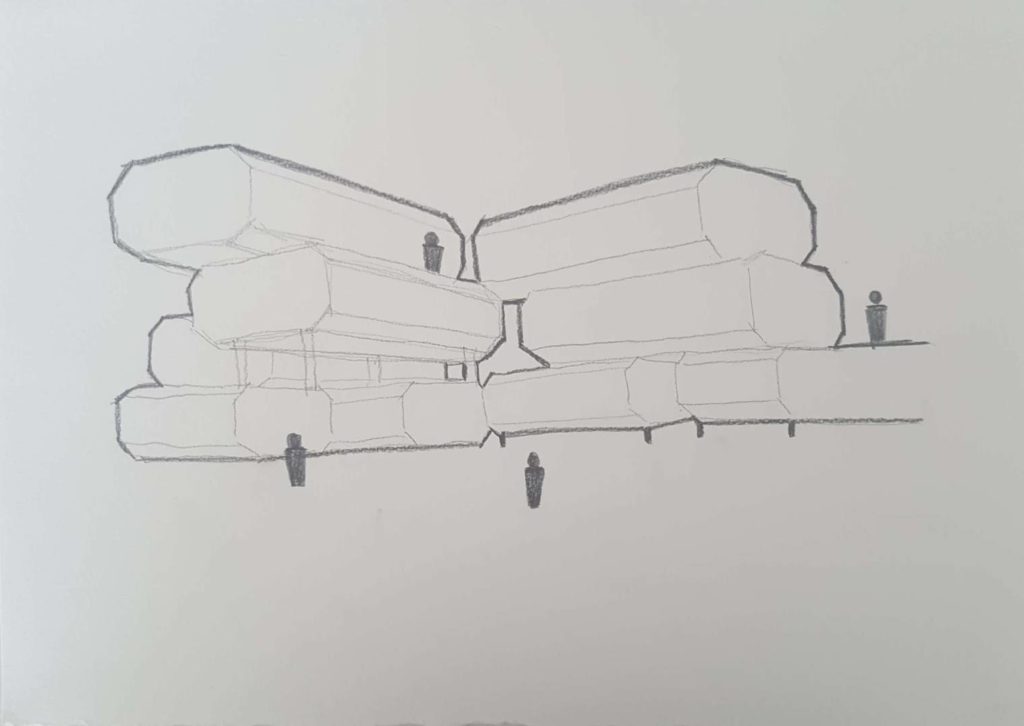
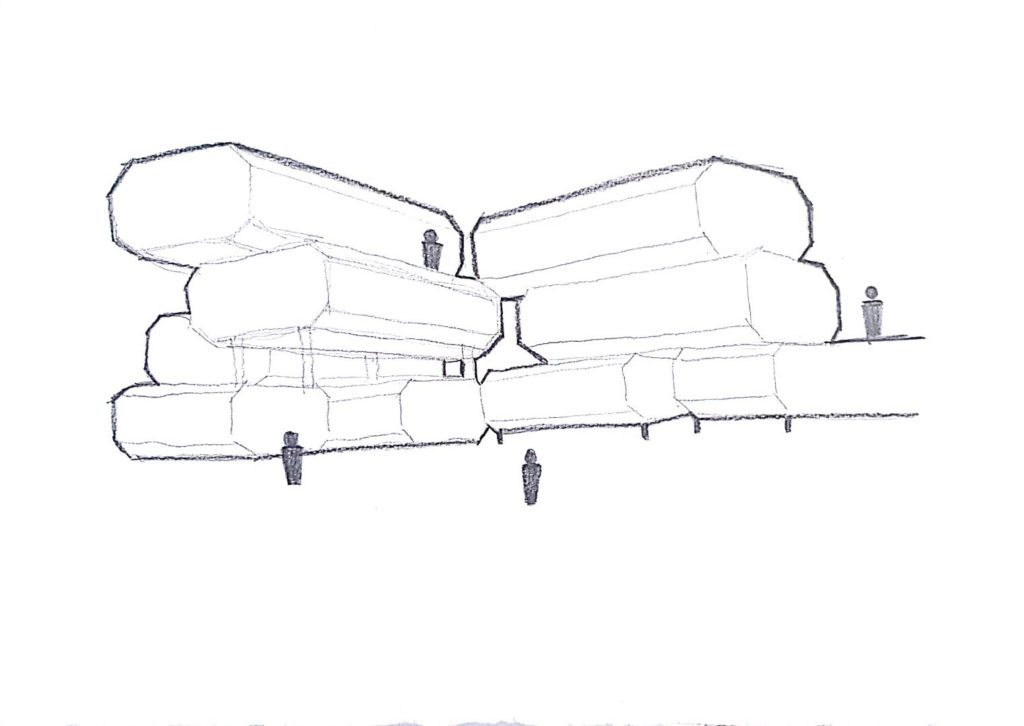
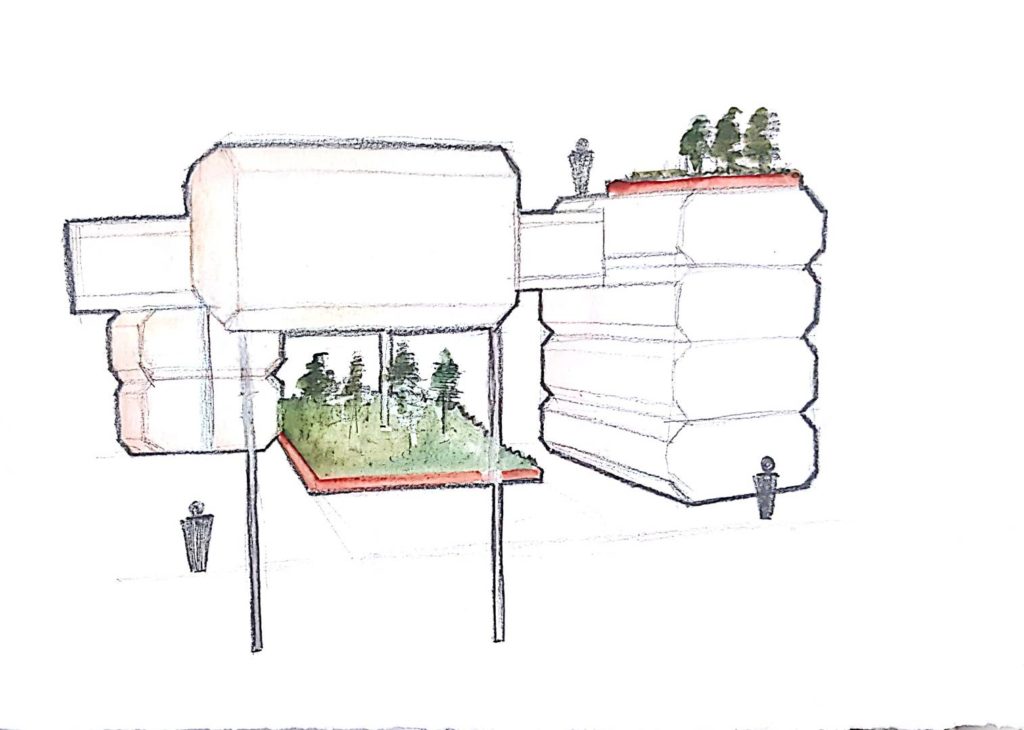
further development of habitation hubs / barnacles






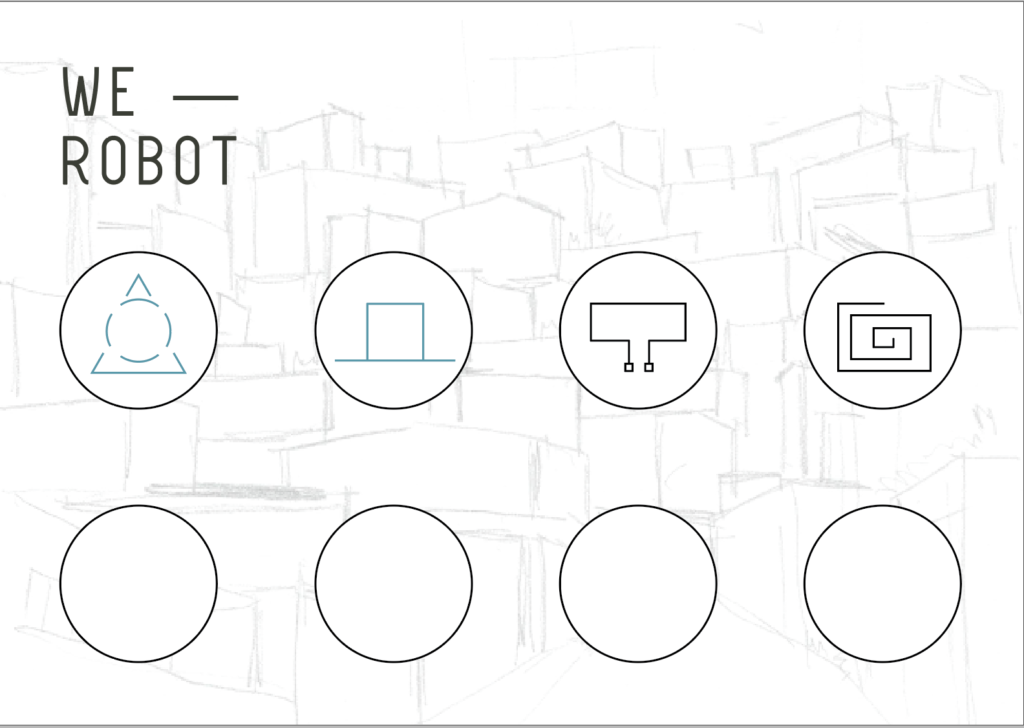


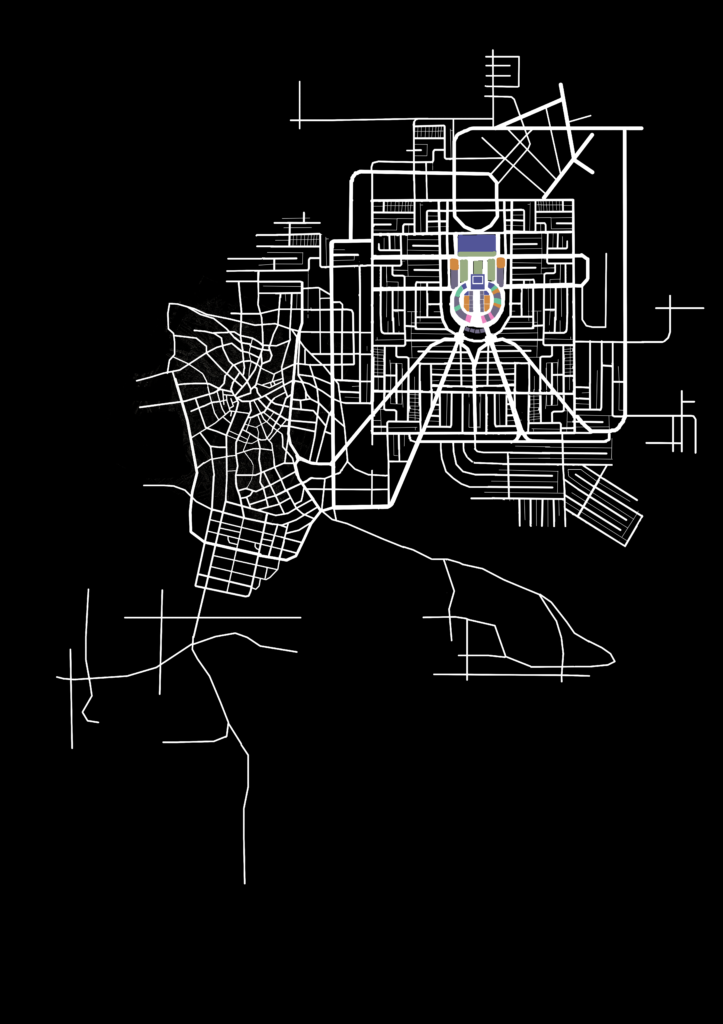

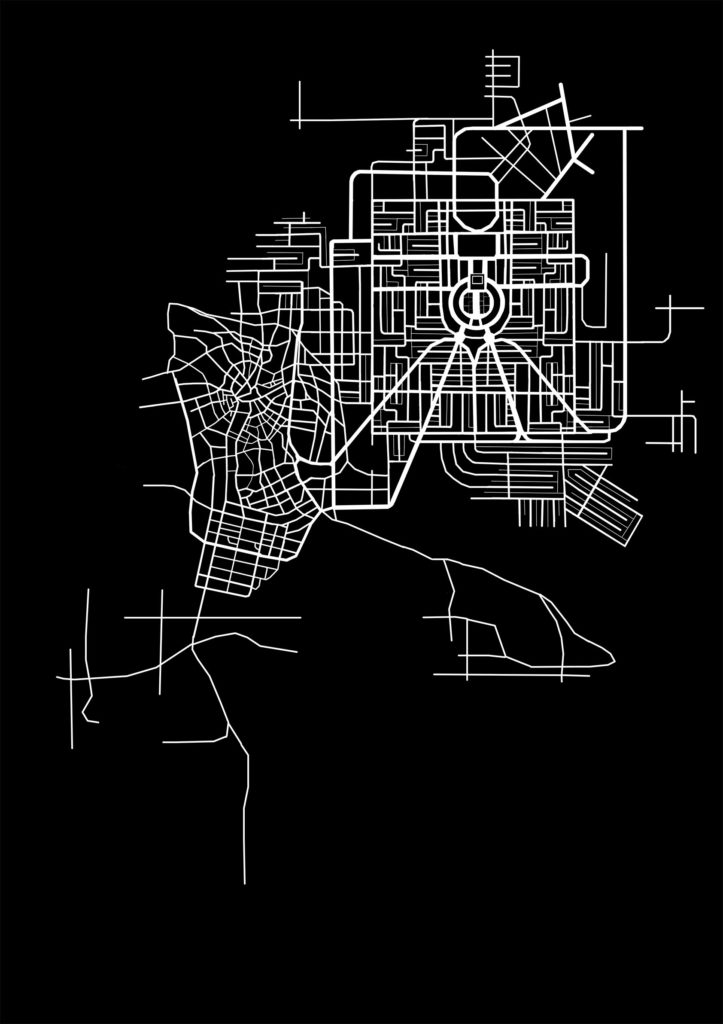

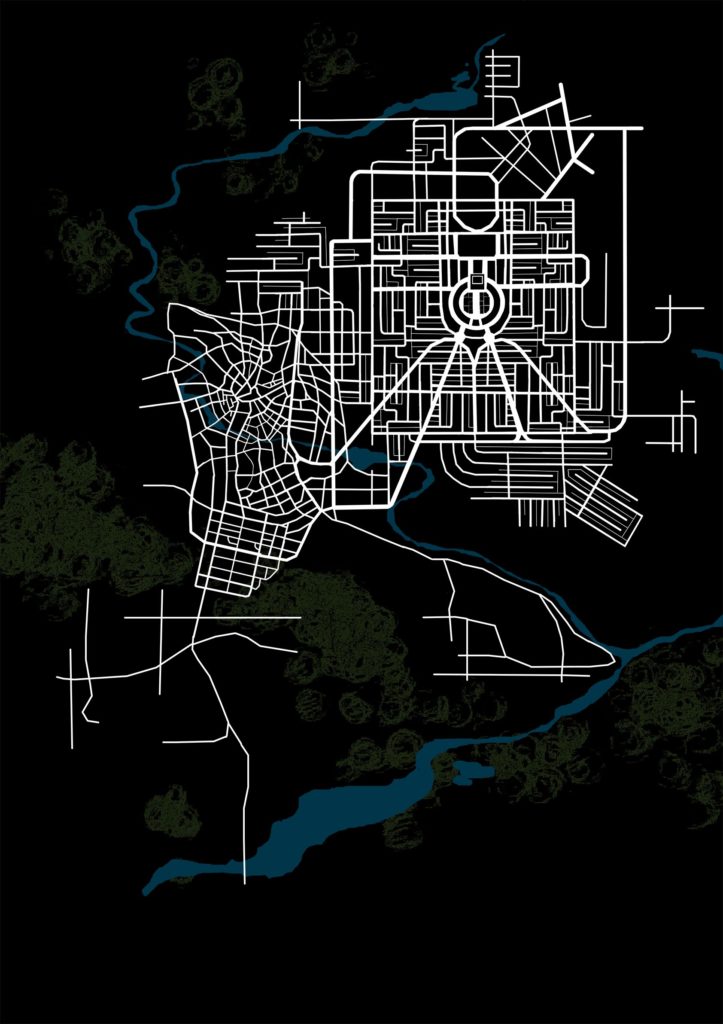
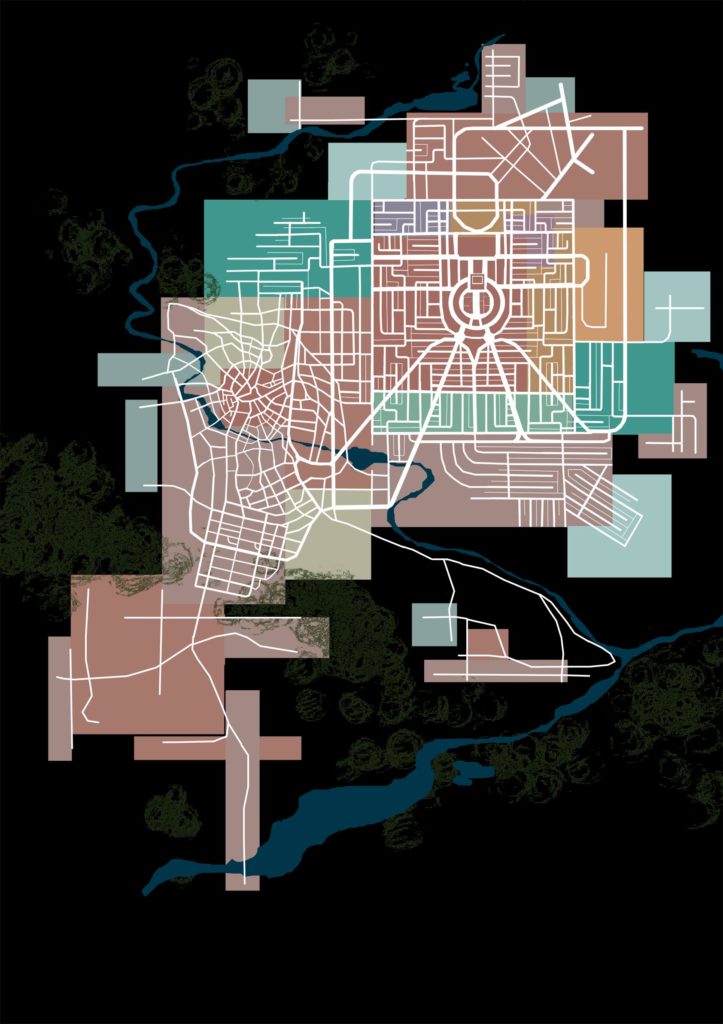
wanted to add little buildings all around the map to
the next step is to make illustrations for the buildings to be included on the gamebook
Co-design was a big factor in the development of the world map. The architectural drawings required lots of iteration, initially three dimensional but refined through a stripped-back ‘city pattern’. This was combined with further design elements to create a compositional layout for the map which also conveyed the We, Robot aesthetic.
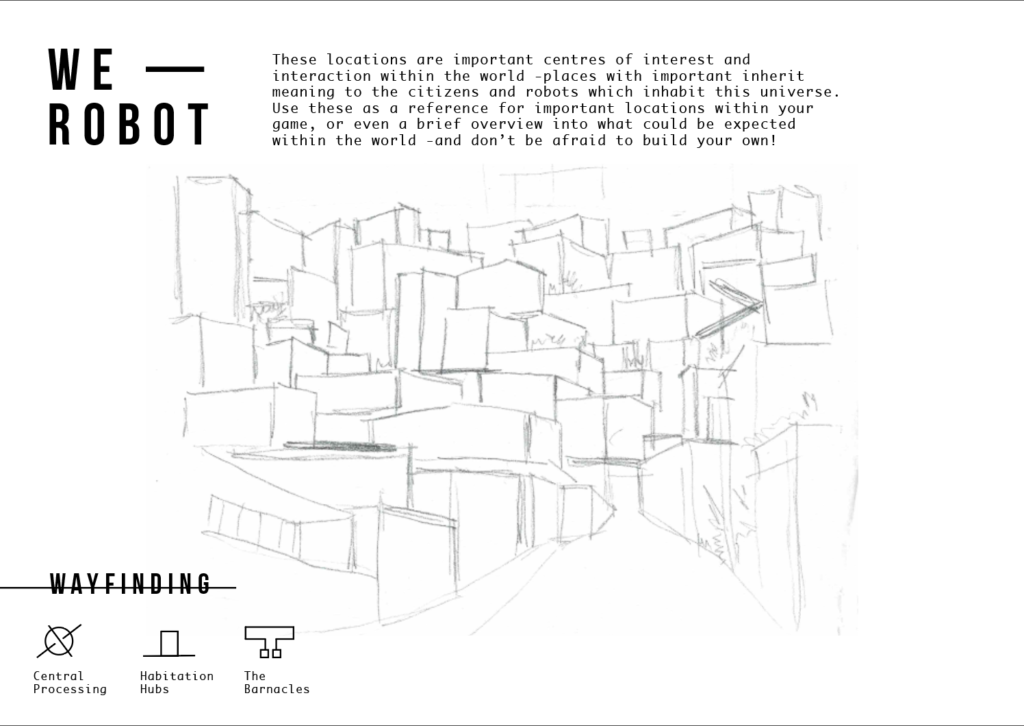
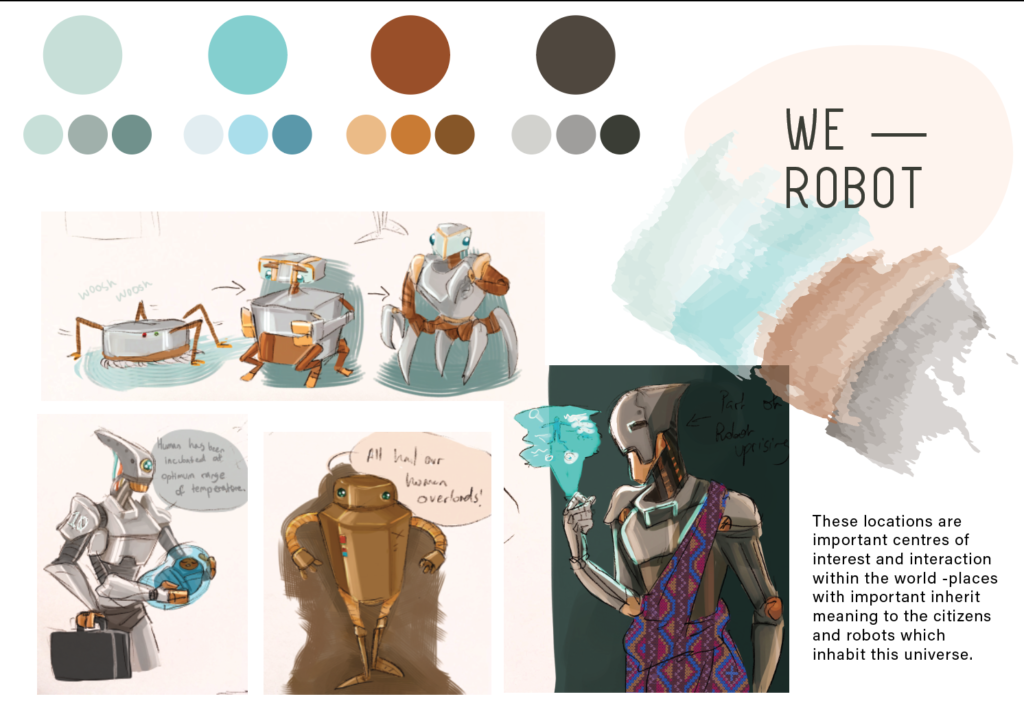

While the first version of the We, Robot Gamebook goes into great detail about the world and how players can interact with it, additional material such as maps and posters can be included to further bring the world to life.
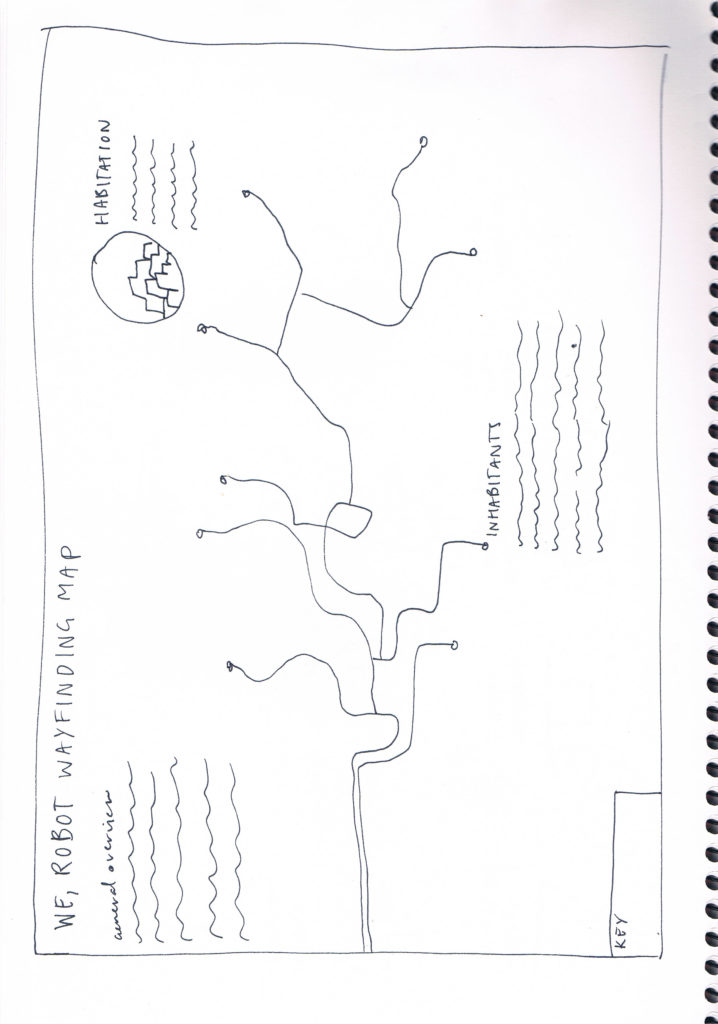
The focus on wayfinding is best illustrated through a worldmap, which allows players to quickly observe areas of the world and make sense of this. Accessible information aims to encourage players into wanting to discover more about the game world.
Whilst developing the ‘drag and drop’ system, the concept of cards was introduced as a toolkit to physically represent world characteristics.
During the TILT activity, four characteristics of the world could be determined, which then translate into four world cards.


Cards could be grouped together for each of the categories in the system. A symbolic object attached to a keychain could keep the cards together, and work as a tangible game artefact.
29/01/19
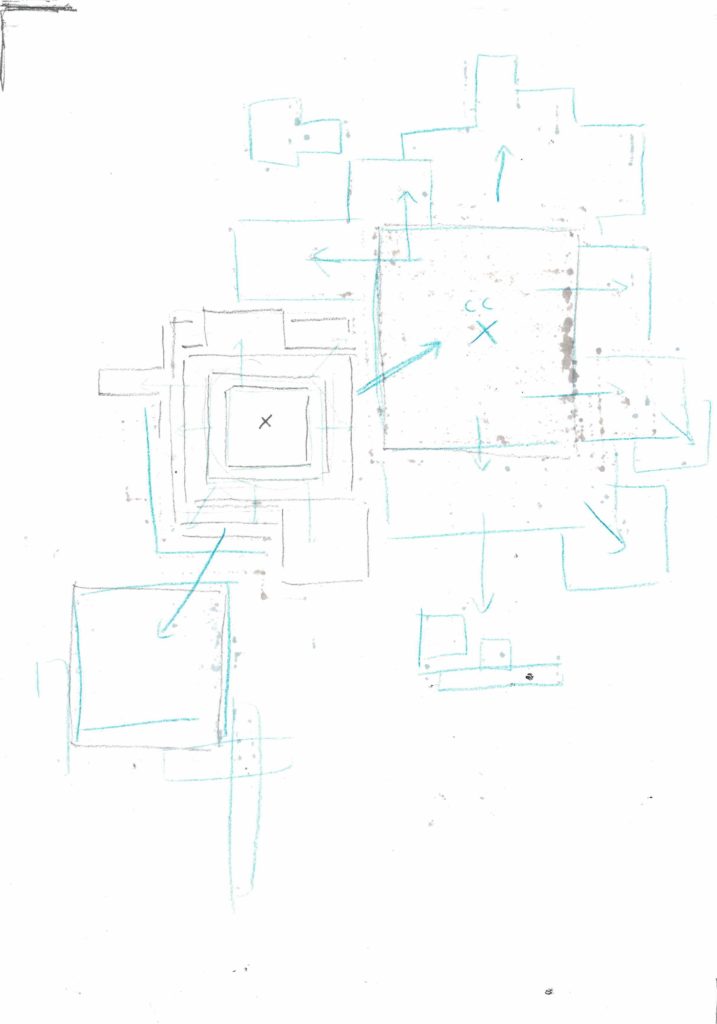



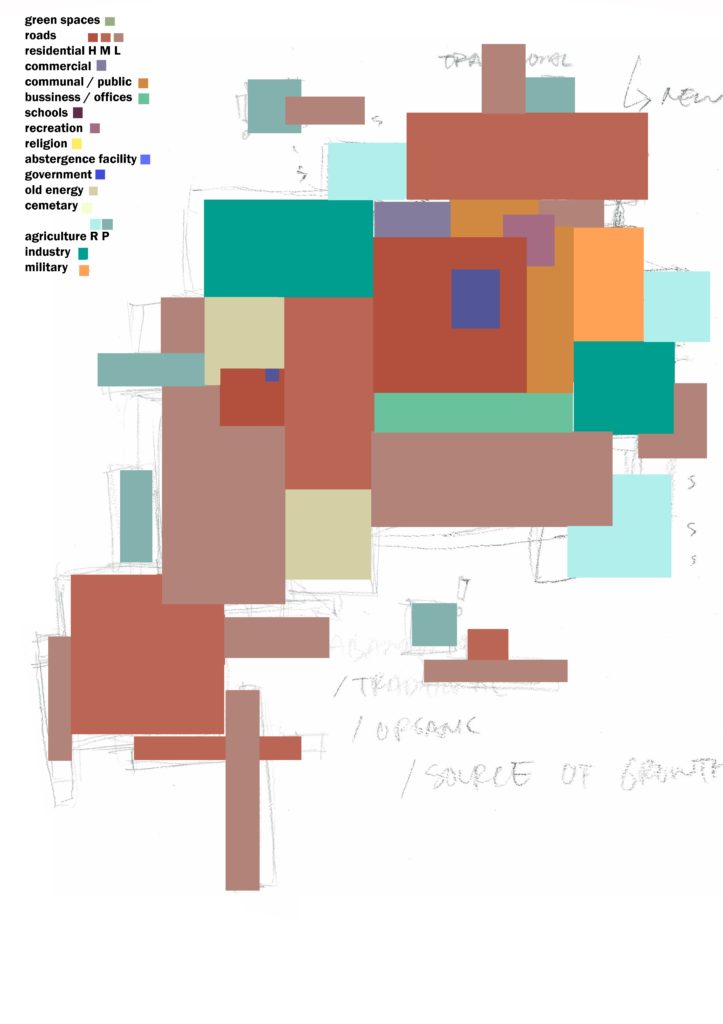
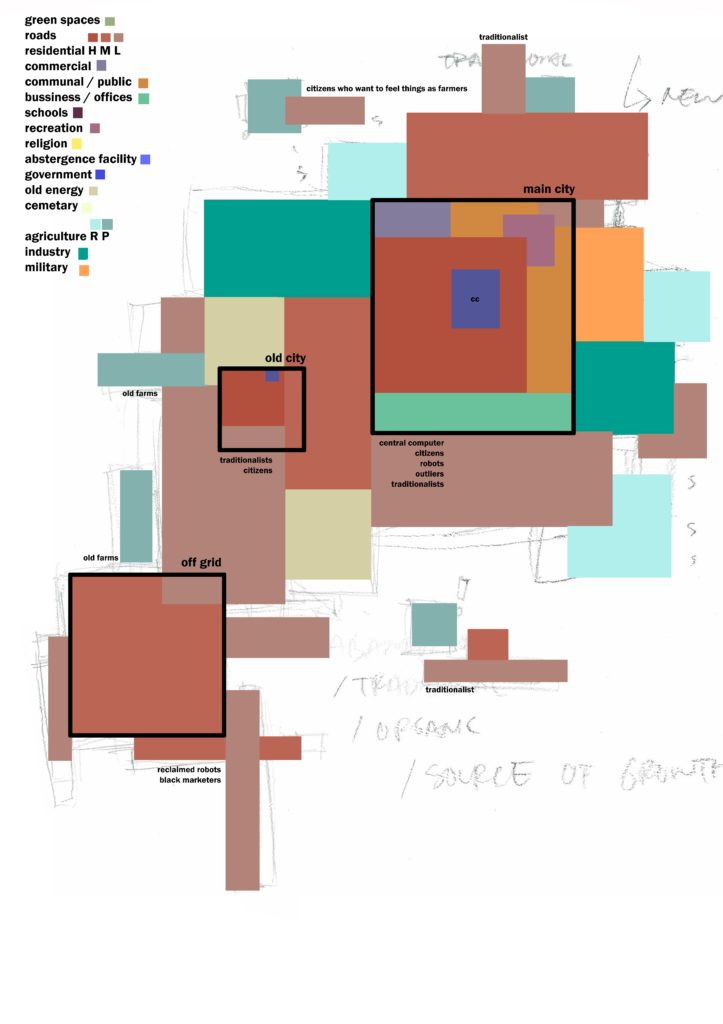


progress pictures
Notes from observations of multiple workshops utilising systems inspired by The Quiet Year, Deep Forest, Tiny Fate and more
These observations provided insight into the introduction, setting up, and overall player involvement in world-building from both experienced and novice rpg player’s perspectives.





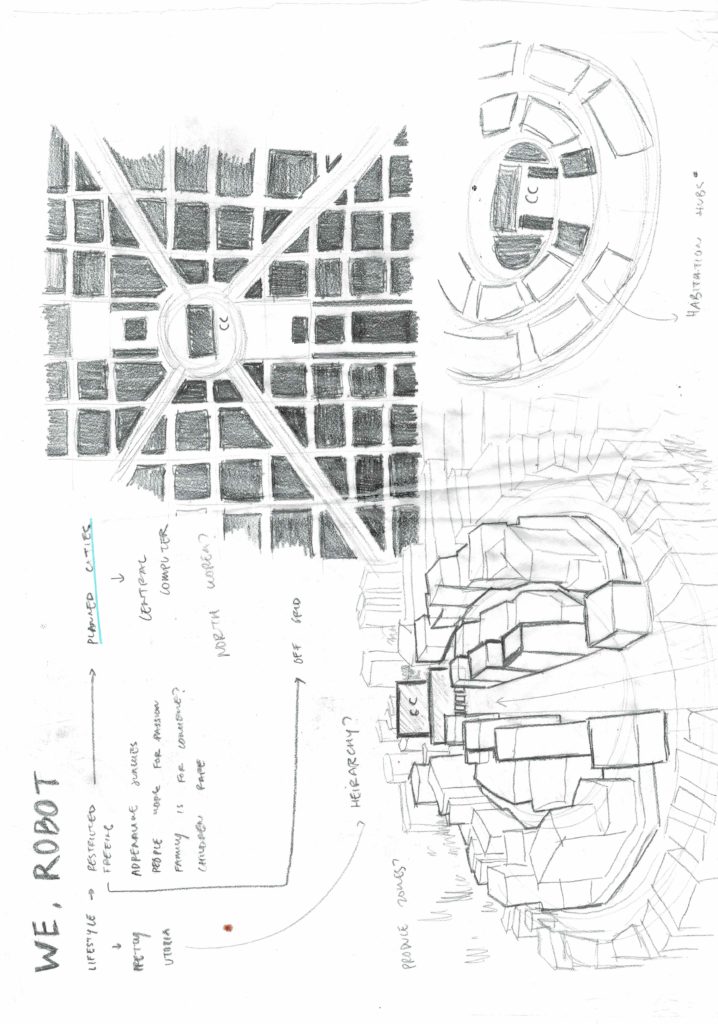



initial sketches include most of the notable settings listed in the We, Robot gamebook under the category of “Wayfinding”
I’ve been trying to lay out my interpretation of the world map by including bodies of water/vegetation and green spaces if there are any and how



ive also tried to use some old half made unused 3d model to try and make some parts of offgrid settlements

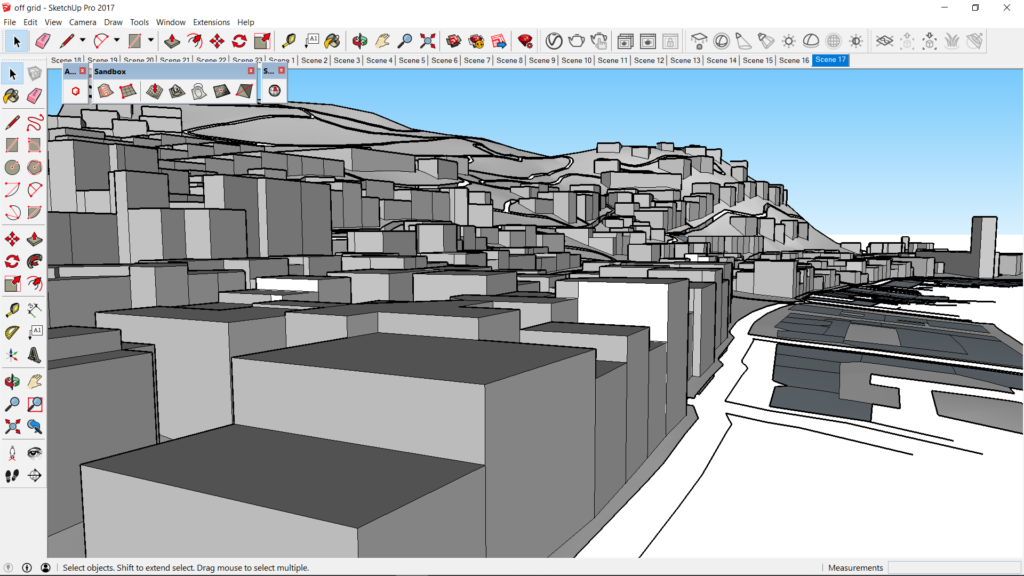
i dabbled in it just to see if it was a viable way of going about the final illustrations of the map and environment.
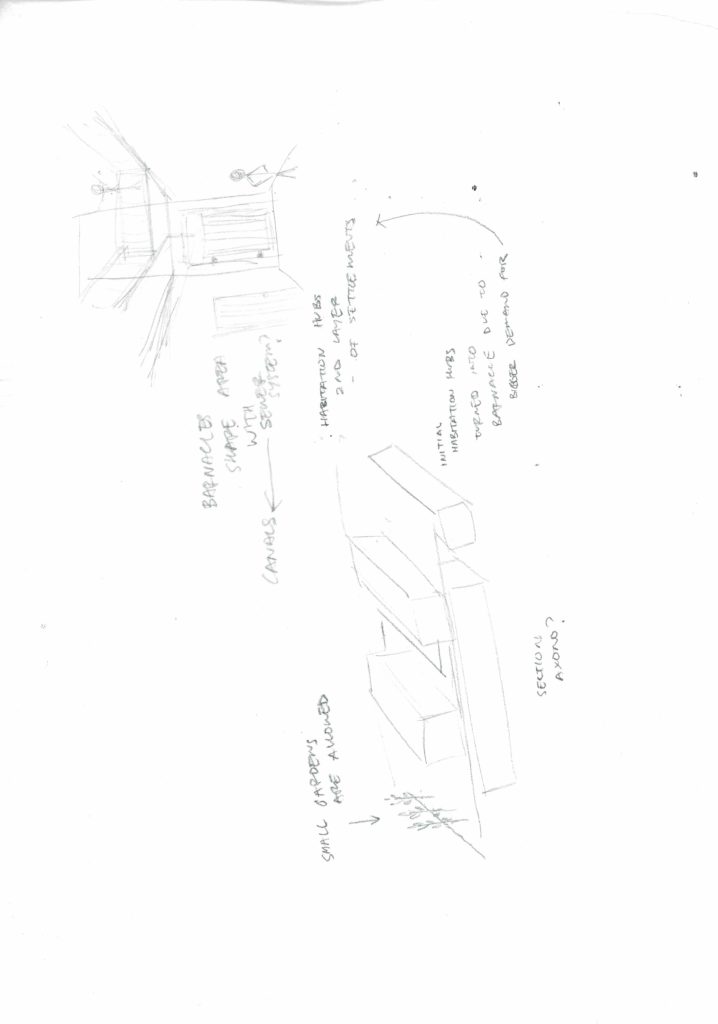
overall
ill post the progress of the map as soon as theyre all together and clear
In developing fictional environments and settings, there comes an opportunity to approach it through applying architecture knowledge. Though speculating is a core part of the design process in architecture, the field of Speculative Architecture is not one of popularity.
Below are a few things gathered around the definition of speculative architecture:
“Their subversive work guides our collective move forward, not by indicating an ideal destination, but rather by offering directions along the way.”
source: https://www.architectural-review.com/essays/speculative-design-playing-devils-advocate/8659931.article
Archigram
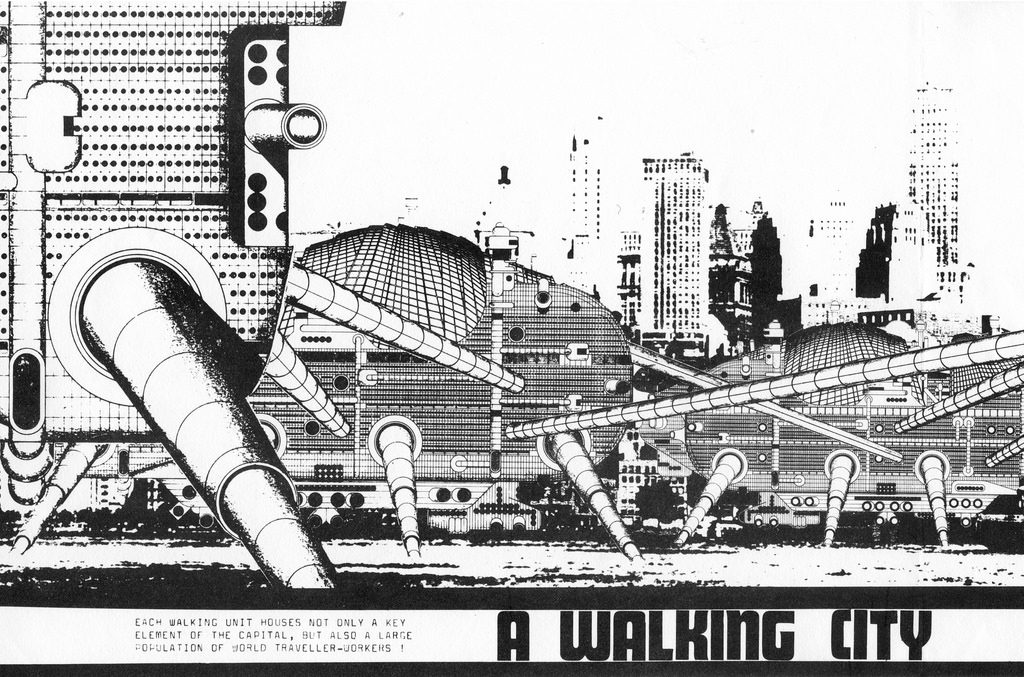
Archigram seems to be one of the more known example of speculative architecture, since the newsletter and illustrations that were created are mostly just radical ideas and fictional instead of being an actual built environment.


Kim Beom’s work displayed in APT9 at QAGOMA
also serves as an example of speculative architecture and architecture fiction.

